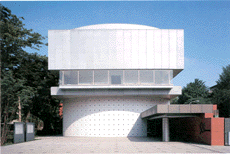 The main building |
| ABOUT THE MUSEUM | THE MAIN BUILDING |
|---|---|
 The main building |
The main building of The University Art Museum consists of three primary sections for storage, exhibitions, and administration and research, and also has a student cafeteria, a museum shop and an art supply shop.
Exhibition rooms are separated on two floors. On the second basement there are two exhibition rooms. One room is furnished with large glass cases to display the collection. The other simple room excludes details as much as possible like a white box to allow various ways of displays flexibly. The exhibition space on the third floor is furnished with a new top light system which controls the opening and closing of the ceiling windows for natural light. Four floors plus three basement levels Museum Shop |



